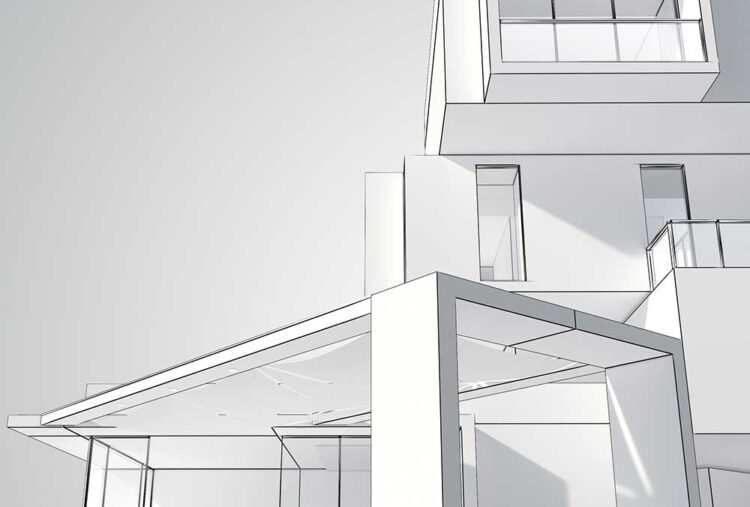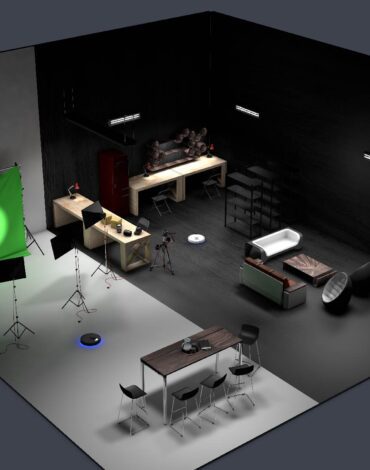
- Subjects: 2
- Duration : Two Months
- Skill level : Basic - Elemetary - Advance - HighTech
- Language : English
- Course Fee: PKR 15,000
- Addmission Fee: PKR 2000
- Examination Fee: PKR 1000
- Assessments: Yes

Become a professional CAD designer, having a great sense of integrated knowledge of computer-aided design, enables you as a drafter to take an edge in today’s competitive global economy. The course will enable you to draft 2-D drawings and 3-D models. It will also facilitate you in taking data, specifications & sketches and produce precise drawings that will serve as a visual and technical guideline for the Customer. Computer-Aided Design (CAD) is simply, design and drafting with the aid of a computer. Design is creating a real product from an idea. Drafting is the production of drawings that are used to document a design. CAD can be used to create 2D drawings and 3D models. A CAD drawing is a file that consists of numeric data in binary form that will be saved onto a disk.
COURSE DESCRIPTION
The topics covered in this course are geared towards the application of CAD drafting skills to develop solutions to design problems. The student will produce 2D sketches and 3D models while learning the 2D and 3D capabilities of the CAD software. The main goal of the course is to communicate the engineering and philosophical intent of an idea by means of a technical drawing.
Understanding the AutoCAD workspace and user interface.
Working knowledge of basic design/drafting procedures and terminology.
Learn to create a basic 2D drawing in AutoCAD on all topics, including features and commands.
Start drawing the main Basic Planning of houses and buildings.
Methodology of Course
Students will participate in classroom presentations, demonstrations, and discussions with the direction of the classroom instructor.
Students will maintain an electronic notebook (Assignment of Computer Lab) finished drawing will be Checked by the instructor and maintained in your electronic notebook.
Test and quizzes are based on the information presented during class discussions
Job Opportunities
Computer-Aided Design (CAD) Drafter
Interior Designer
Project Manager
Project Engineer
Urban Planner
Project Architect
Freelancer
Section 1
- Basic Concepts of Designs
- Fundamentals of AutoCAD
- Creating and Modifying Objects
- Understanding of Scale
- Layers and Text Effects
Section 2
- Architectural and Mechanical Drawing
- Isometric View
- Conversion of 2D Drawing into 3D Drawing
- Detail Construction Drawing
Section 3
- Sketchup 2017
- Details Modeling Exercise
- Exploring the Sketchup Interface
- Learning how to use Sketchup tools
- Sketchup house construction details
- 3D Interior designing
- Camera animation & renderin
Check some of our Students & there Parents Says?

I have done short courses from Peak Solution College and I would definately recommend it for students to get quality education.

It was founded in 2001 and it is no doubt the biggest group of short courses including computer short courses in Lahore. That means its biggest group of Punjab (province).

Peak Solution College. Best college in lahore.
Best Short Courses
Best Management System.

Best institute for education.. Teachers are really hard working.. Spacious place .. Nice staff








